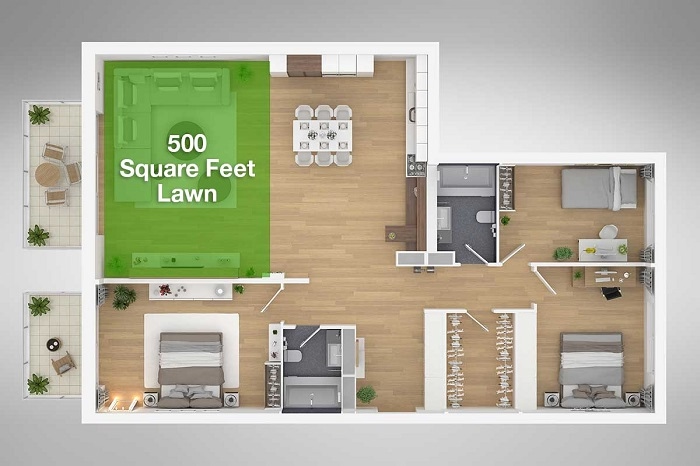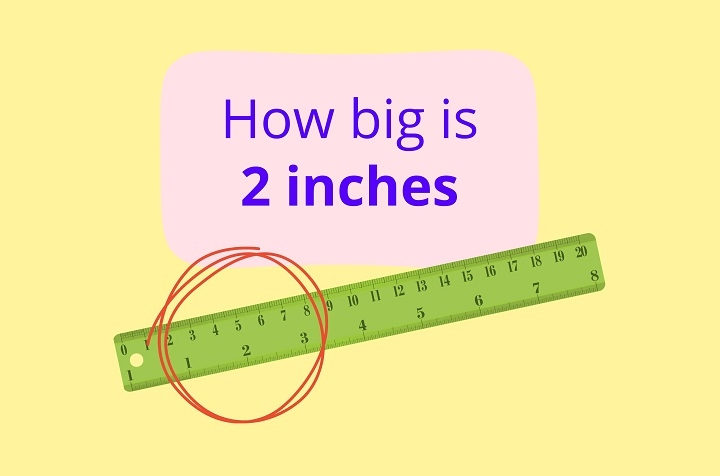The Measure of 500 Square Feet
Square feet is a great figure to know at hand when you are measuring area for living, office, or business. Everyone struggles to ascertain precisely how large 500 square feet is. When you are looking at an apartment, home addition, or an office space, you want to know what you are in for with 500 square feet.
What 500 Square Feet Looks Like
Square footage is determined by taking the width and multiplying it by the length. A room that is 20 x 25 feet is 500 square feet. The shape doesn’t necessarily have to be a rectangle, however. It could be:
- 50 feet x 10 feet
- 31.25 feet x 16 feet
- 40 feet x 12.5 feet
Each of these dimensions will have a varying shape and will impact how the room will function and feel.
Average Size of a 500-Square-Foot Room
| Shape | Dimensions (Feet) |
| Perfect Square | 22.36 x 22.36 |
| Narrow Rectangle | 10 x 50 |
| Wider Rectangle | 25 x 20 |
A 500-square-foot room can be designed in so many different configurations, so it is extremely versatile for so many uses.
How Big Is 500 Square Feet Compared to Average Rooms?
It is simpler to compare how big 500 square feet is to regular-sized rooms.
Studio Apartment
Most studio apartments are about 500 square feet. This is usually a living room, a kitchenette, a bathroom, and perhaps a sleeping area.
One-Car Garage
A one-car garage is about 200 to 250 square feet. So, 500 square feet is about the size of two one-car garages parked side by side.
Two-Bedroom Apartment
Small two-bedroom apartments are at times under 500 square feet. These are going to need to be meticulously planned with minimal furniture.
Comparison of Living Room
A spacious house living room would be 300 to 400 square feet. 500 square feet would be ample space for a master living area or two rooms combined.
How Many People Can Be Comfortably Fitted in 500 Square Feet?
The amount of individuals that will fit into 500 square feet will be determined by usage.
| Situation | Number of People |
| Standing at a Party | 30-40 people |
| Seated at Desks (Office) | 5-7 people |
| Sleeping (Small Apartment) | 1-2 people |
| Restaurant Dining Area | 10-15 individuals |
For social parties, 500 square feet can accommodate 40 individuals on a standing room capacity, but if one is going to reside there, an individual or a couple would be the best.
Comparison with Other Spaces
Hotel Room
A hotel suite will typically range between 300 and 400 square feet. Therefore, a 500 square feet area would be roughly average size larger than a standard hotel suite.
Parking Spaces
Parking Stall
A parking stall will take up approximately 160 to 180 square feet. A 500-square-foot area could hold nearly three regular parking stalls.
School Classroom
A school classroom is generally 500 to 700 square feet. A 500-square-foot room would maybe fit a few students.
Use for a 500-Square-Foot Room
A 500-square-foot room is a great multipurpose room.
Small Apartment or Condo
The condos and city apartments range from about 500 square feet, with open floor plans that are quite well laid out.
Home Office or Studio
A 500-square-foot space ideal for an artist’s studio or home office will be a paradise for home workers. It is large enough to accommodate a desk, storage space, and a little meeting area.
Tiny House
Tiny houses are typically 400 to 600 square feet. There can be a kitchen, bathroom, living room, and loft bedroom in a 500-square-foot house.
Retail or Café Space
Several small businesses operate out of 500 square feet of property, such as boutique shops, coffee stalls, or neighborhood eateries.
Home Gym
The following equipment will fit into a 500-square-foot home gym:
- Treadmill or stationary cycle
- Free weights and a weight bench
- A yoga mat and stretching space
This is ample room for one or two people to easily get around.
Is 500 Square Feet Too Small to Live?
In the city, the majority of inhabitants live in 500 square feet and lesser apartments. The space is easy to live in with proper planning and organization.
Space-Saving Tips for a 500-Square-Foot Home
- Use multi-purpose furniture like a sofa bed or fold-down table
- Install vertical storage to clear the space
- Use light colors and mirrors to give an open feel
- Use a small number of furniture to maintain from cluttered looks
Small does not necessarily mean tight even at 500 square feet. Good design will make it seem large.
FAQs
Is 500 square feet a tiny apartment?
Yes, but one can manage it with an open floor plan and creative storage.
Can a family live in 500 square feet?
It would be a squeeze for a family but a couple or solo person will have room to spare.
How many bedrooms can 500 square feet have?
It can have a bedroom, small kitchen, bathroom, and living room depending on how it is designed.
Is 500 square feet sufficient for an office?
Yes, it can fit five or six desks for an open office.
Is it feasible to have a house of 500 square feet?
Yes, small cottages and tiny houses typically are this size.








